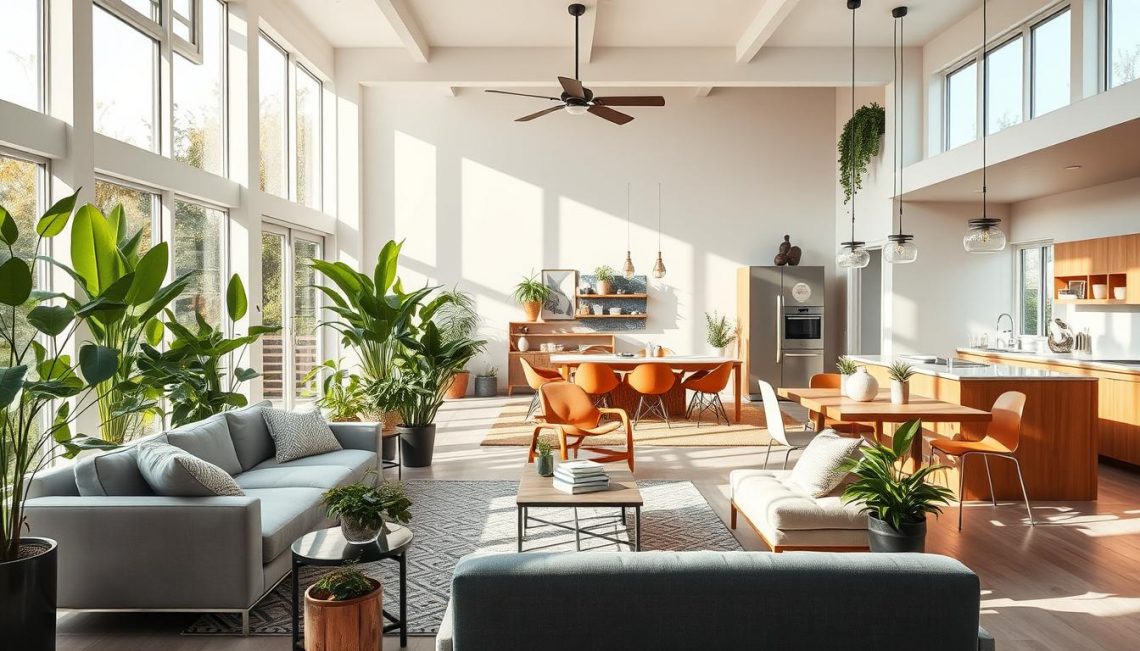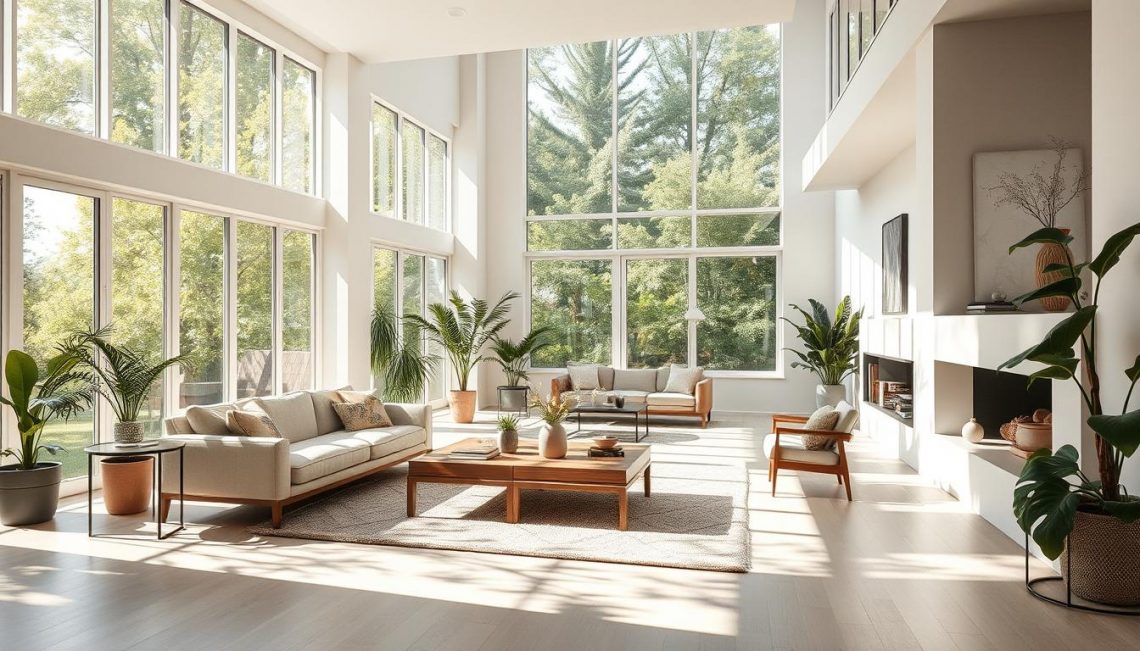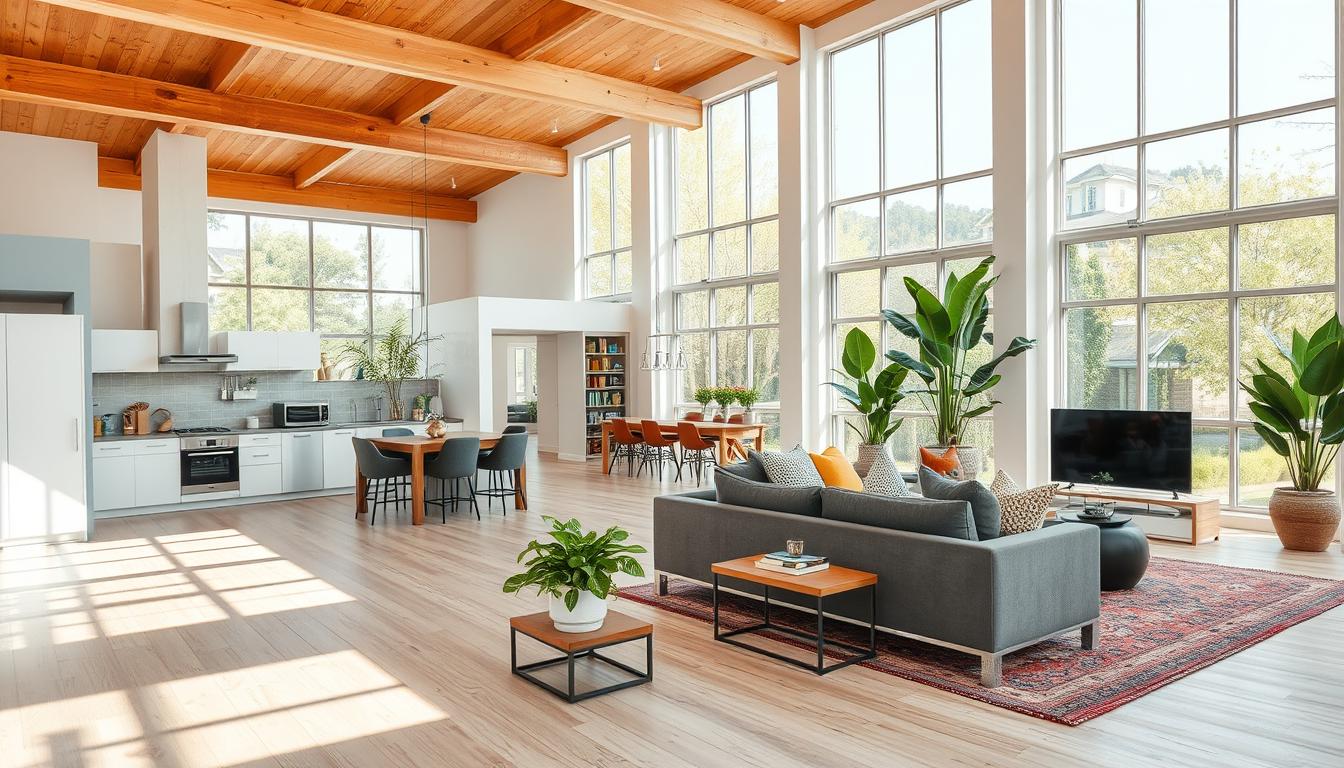In today’s world, open-plan design is very popular. It lets homeowners enjoy both style and function. This design makes spaces open and free-flowing, without barriers.
It’s important to find a balance between space and coziness. This balance is key for families who want big, yet cozy spaces.
Good interior decor is crucial in open layouts. It helps create different areas without losing the open feel. Designers and homeowners can make big spaces feel welcoming.
To achieve this, think about how people move around. Choose furniture that adds visual interest. And use decor in smart ways.
Understanding the Open-Plan Concept
The open-plan concept is very popular in modern design. It’s loved for its flexibility and social vibe. It makes homes feel more like communities, perfect for families and parties.
The Benefits of Open-Plan Spaces
Open-plan spaces have many great points:
- They boost social interaction among family and friends
- They let you easily change up your furniture
- They make rooms look bigger
- They bring in lots of natural light, making spaces feel airy
These spaces are more than just pretty. They help people connect by merging kitchen, dining, and living areas. This setup encourages lively chats and fun times, especially when you have guests over.
Common Challenges in Open-Plan Design
Even with all the good things, open-plan designs have some downsides. Some common problems include:
- Keeping noise down, so everyone can talk easily
- Ensuring privacy, so you can have your own space
- Setting up different areas in a big open space
To tackle these issues, you might use smart furniture or screens and plants. Solving these problems is key to making open-plan spaces work well and feel welcoming.

| Aspect | Benefits | Challenges |
|---|---|---|
| Social Interaction | Fosters a sense of community | Noise control can be difficult |
| Space Flexibility | Easy rearrangement of furniture | Lack of defined areas |
| Light Flow | Bright and airy living spaces | Privacy concerns |
Designing Open-Plan Spaces: Balancing Style with Function
Creating an inviting open-plan space requires careful thought. You need to consider color, furniture, and natural light. These elements improve both looks and function, making the space more welcoming.
Choosing the Right Color Palette
Choosing the right colors is key for an open-plan area. Soft, neutral tones bring calm, while bright colors add energy. Mixing both creates balance, letting bold colors pop against softer backgrounds.
Incorporating Furniture for Defined Areas
Furniture arrangement is crucial in open-plan spaces. Use sofas, chairs, or bookshelves to create zones. Area rugs help anchor these areas, keeping the space open and organized.
Utilizing Natural Light Effectively
Maximizing natural light makes spaces feel better. Mirrors can reflect light, making areas brighter. Sheer curtains provide privacy while keeping the space light and airy. Good lighting design adds depth, making the space inviting.

Creating a Cohesive Flow in Open-Plan Areas
In open-plan spaces, it’s key to have a cohesive design for a harmonious feel. Visual continuity makes transitions between areas smooth. This is done by using a consistent color palette, similar materials, and unified patterns.
Choosing flooring that goes through the whole area is a smart move. The same flooring or matching furniture styles connect rooms. Art and decorative pieces also help guide the eye, making the space feel connected.
Clear paths and smart space organization are crucial for an inviting space. Clutter can disrupt the flow, so design with function in mind. By planning paths and placing furniture wisely, you can make movement easy while keeping the space looking good. Looking at modern design trends can also help improve your open-plan living.



No Responses